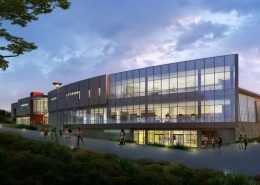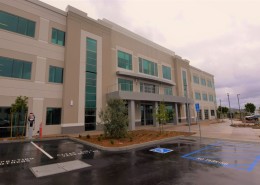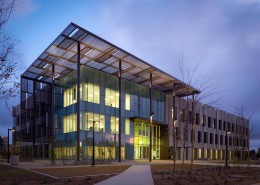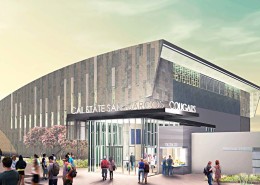University of California San Diego ECO
Job Description
The UCSD East Campus Award Winning Medical Office Building is situated right at the seam of a rustic canyon habitat and the formal Health Sciences Scholar’s Walk, and the design of the building provides the link between the two. The building’s shell combines concrete and curtain wall systems to represent and relate to the two types of landscape that surround the building. Textured, patterned site-cast Tilt-Up concrete walls face the canyon side of the site and appear as an extension or outcropping of the canyon geology.
With a program requirement for a large number of uniformly sized perimeter offices, it was important to use a variety of textures and patterns in the concrete to add visual interest and rhythm to what would otherwise have been a repetitive window module. Several techniques were employed to maximize the architectural expressiveness of the concrete: three different form liner types, three levels of sand blast, exposed aggregate panels, and varying panel depths work together to create a rich appearance.
In contrast to the rugged concrete surface facing the canyon, a highly refined curtain wall system faces the discretely landscaped interior of the site.A unitized curtain wall system creates a sheer surface in contrast to the concrete, and is patterned with custom-fit patterns that emulate the concrete form liner as a way to visually link the two systems. Early and continuous collaboration with both the concrete contractor and the curtain wall contractor allowed the team to maximize the design potential and value to the owner for both systems















